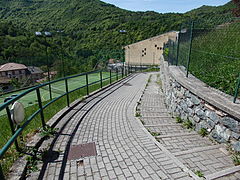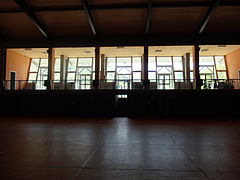Wikimania 2016 bids/Esino Lario/Meeting rooms/Sport hall and multifunctional space


- Address: via don Giovanni Battista Rocca, Esino Lario
- Map: OSM
- Owner: Esino Lario City Council
- Cost: The sport hall is provided for free by the Esino Lario city council and in collaboration with Polisportiva Esino Lario.
- Distance from Villa Clotilde (information desk and registration site):

Description
[edit]The Sport Hall is a 700m2 space with a gallery.
- Electricity: tension (tensione) 380 volt, available power (potenza disponibile) 11 kw, used power (potenzia impegnata) 10 kw.
Accessibility
[edit]The gallery is accessible with wheelchairs; the main hall has steps to be reached.
-
The pathways connecting to the building.
-
The entrance to the gallery.
-
The upstairs gallery accessible without steps.
Wikimania Esino Lario venue
[edit]The sport hall is the largest building available in Esino Lario. With its main floor and the gallery it can allow a large audience to assist to presentations. It is not the most suitable space for discussions (because of the large space and high roof it can echo) and it is not possible in the sport hall to divide people into smaller rooms or easily managing small groups discussions.
The proposal suggested by Fede Lorandi is to set the space of the Sport Hall as an arena, allowing the audience to look outside the windows. We need to check security issues and the number of people that this setting would allow but the idea – if feasible – would certainly create a charming atmosphere and a much more valuable use of the space and its nice view of the mountains.
-
View from the Sport Hall, looking at the entrance.
-
View from the Sport Hall.
Adjustments
[edit]To use the Sport hall as the largest meeting room (700m2 downstairs and a gallery upstairs) we need to increase the number of emergency exits with two staircases we can rent. There are different options to do it:
- Renting two emergency staircases which can be mounted or dismounted.
- Buying two emergency staircases
- Buying a permanent emergency staircase and creating an external tunnel which adds another emergency exits and it allows the sport hall to be more easily maintained (it provide access to track to repair the roof).
Equipment
[edit]The sport hall needs
- Forniture: a stage and chairs
- Temporary audio system.
- Temporary projector and projector screen.
In case the former cinema is renovated we have no need to create in the sport hall a permanent equipment for projections, presentations and events. In case we do not achieve to renovate the former cinema, it might have sense to consider to acquire permanent equipment to allow the sport hall to be used consistently as a multifunctional space.
Further documentation
[edit]









